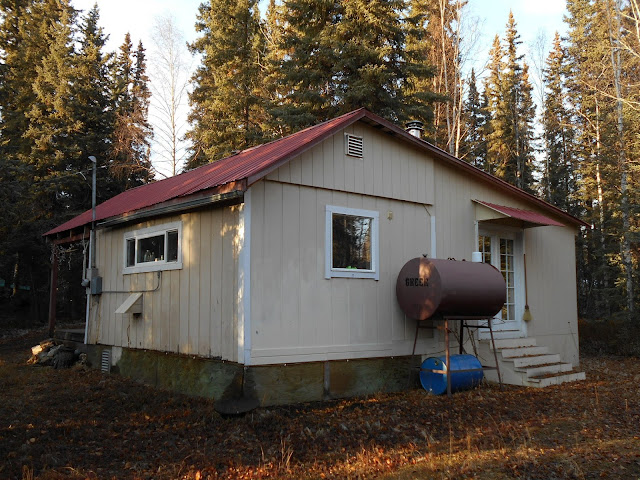In comparrison with Part 3, and its 108 photos, with 26 photos this will be a relatively short post.
As I showed in Part 3, our Manley Residence consists of three individual structures. We consider two of them as cabins and one as a storage shed.
In the below photo, the cabin in the immediate left foreground has a wood burning stove inside and, in-a-pinch, we could sleep in this cabin. Its primary purpose however is for storage.
Past the above cabin is a second shed we use only for storage.
Below we are looking back at the above storage shed. In the left background you see the first cabin.
I believe you can tell (by the weather) the photos were taken on different days.
Looking at the rear of the cabin, the double doors give us a lot of light and direct access into our 'backyard'.
The original cabin was 174 square feet (SF). Adding the 256 SF addition gives us a total of 430 SF for our interior living area.
Now a few shots of the interior.
I liken cabin living to that of living on a small boat. Compact.
Our Kitchen.
Looking out our double doors at our backyard.
Well this will be it for showing our cabin.
Our resident 'spruce hens' wonder exactly what we are doing encroaching into their homeland.
There have been more than a few winters that I spent in the cabin seeing temperatures fall to minus 60°F.
We really enjoy our time spent here.
Cap and Patti





























Wow. You filled up that addition. Amazing.
ReplyDeleteYou noticed (that I filled up the addition). Smiling.
ReplyDelete